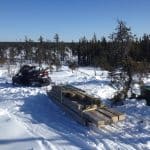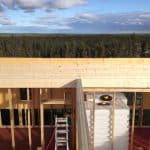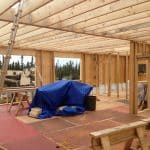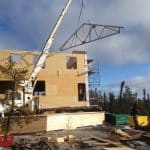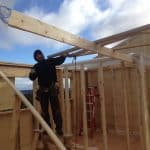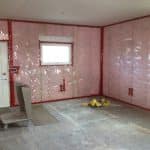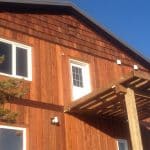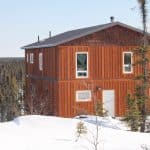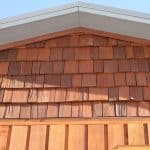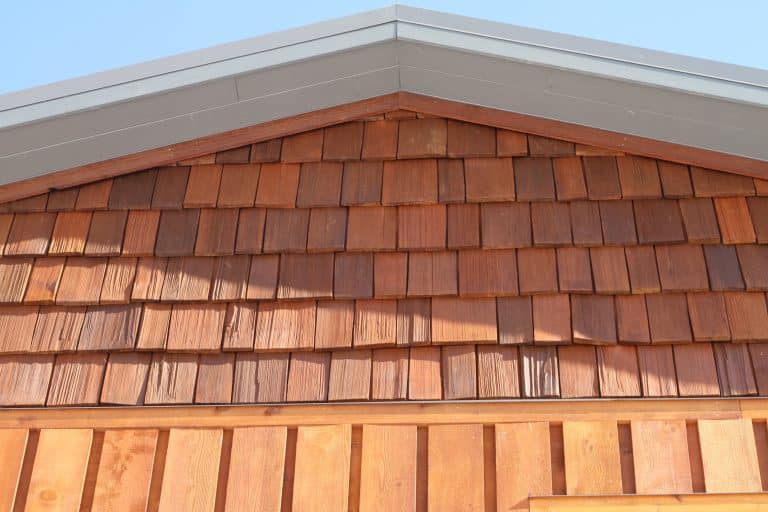
Ingraham trail, Yellowknife NT
This 3200 sq/ft commercial building has 2 commercial kitchens and two bathrooms. The whole property is run off the grid, utilizing solar energy as its primary power source. When the batteries get low, the generator has the option to automatically start and begin charging. This takes place 100′ away in a insulated shed, so the whole power system is independent of the main building. The client wanted a natural look and feel to the structure, so we used western red cedar board and batten siding, with the gable ends in cedar shakes. Sherpa designed and built the entire structure, only subbing out the electrical and gas, as required by territorial code. We utilized a simple design, maximized allowable spans, therefore creating a medium sized facility at low cost. Also, careful planning ahead of time allowed for significant savings doing the plumbing and mechanical. We did get to utilize one timber frame post and brace, both in yellow cedar, to add a nice natural touch to the open layout.
Project Details
- Square Feet : 3200 sq. ft
- Design : Sherpa Timberworks
- Construction : Sherpa Timberworks
- Electrical : True North Electrical
- Driveway and landscaping : Sherpa Timberworks
Important Points
- Red CedarReverse Board & Batten Siding
- 2 Commercial Kitchens
- Off grid Facility
- HRV system supplies fresh air

